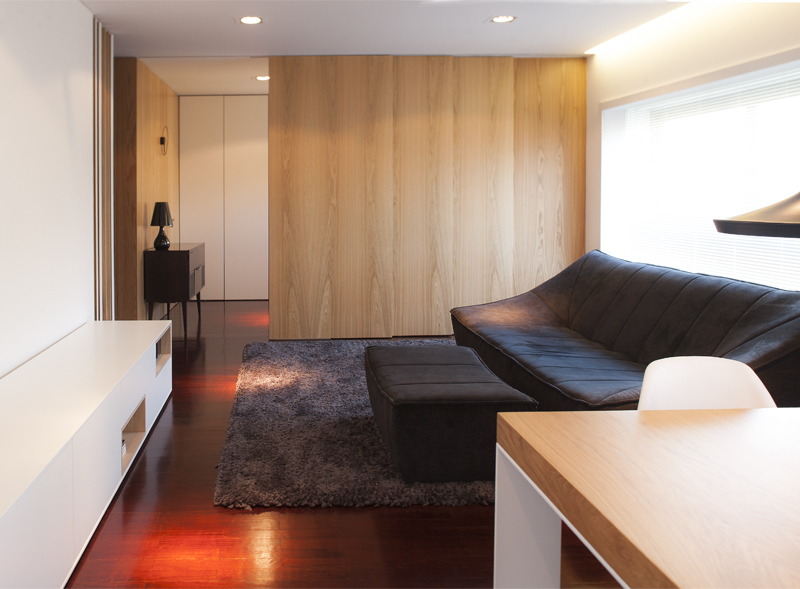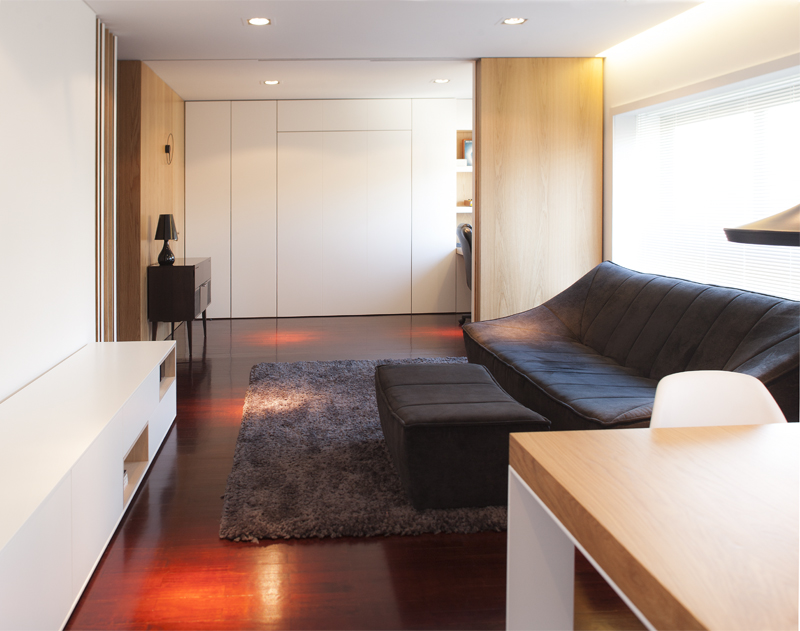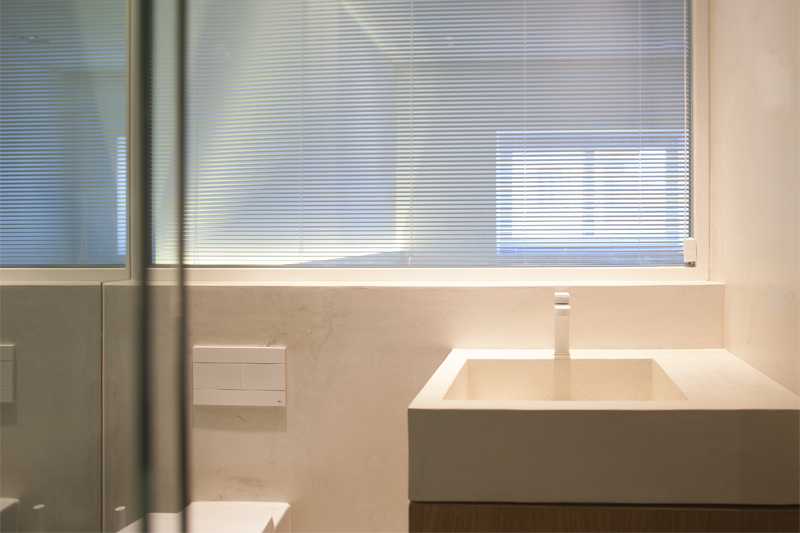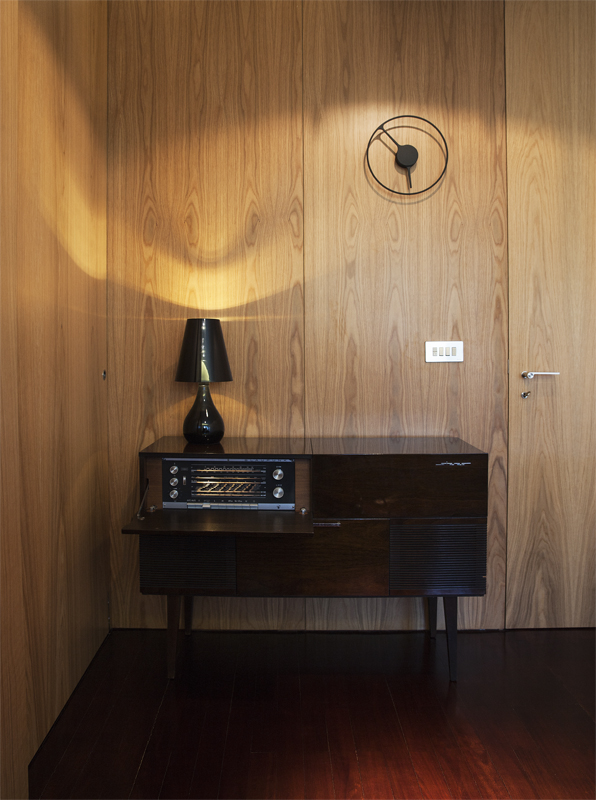A 1990s apartment transformed through openness, perspective and spatial fluidity.
This renovation of a 1990s two-bedroom apartment focused on introducing a sense of visual openness and depth, replacing the previously compartmentalized layout with a more fluid spatial experience.
Architecture
At the client’s request, one of the bedrooms was converted into a home office/guest room, allowing it to open fully onto the living area. Simultaneously, the former kitchen space was also opened up, resulting in a single, fluid common area that integrates living, dining, and kitchen functions into one cohesive space.



Through a thoughtful and minimalist approach to material selection, the 70m² apartment was transformed into a bright and airy home, where natural light permeates all areas of the new layout.














